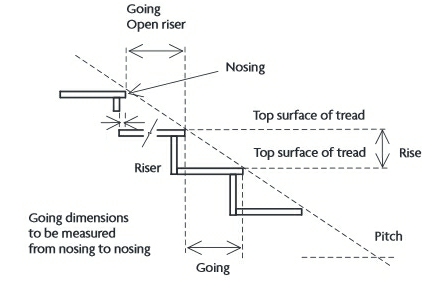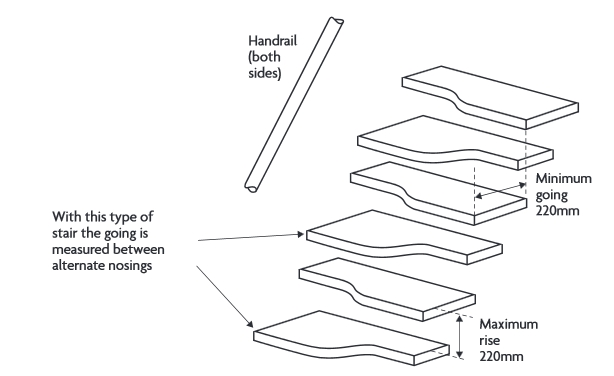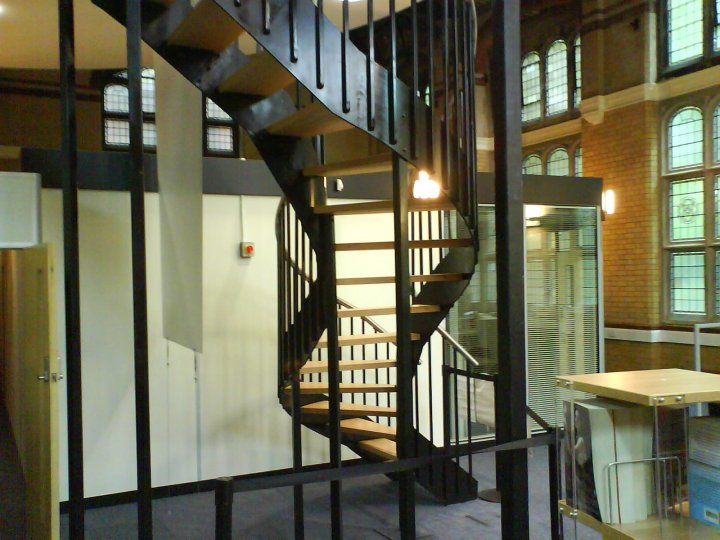Types of stairs

|

|

|

|
Contents |
[edit] Introduction
Stairs are used to create a pedestrian route between different vertical levels by dividing the height between the levels into manageable steps. Very generally, the word 'stairs' refers to a staircase, whereas the word 'step' refers to the steps that make up the staircase.
The type of stairs suitable for different situations will depend on:
- The supporting structure.
- The amount and type of usage it is likely to receive.
- The space available and its geometry.
- The difference in height between the top and bottom.
- Materials selection
Stairs may be:
- Open tread or closed tread.
- Provided with handrails on one or both sides, or in the middle on wide stairs.
- Enclosed by walls or open on one or both side.
- Different widths and lengths and may have a range of step dimensions.
- Different geometries.
[edit] Geometries
Some of the most common types of stair geometry include:
[edit] Straight
Generally the most prevalent type of stairs, straight stairs comprise a single linear flight which does not change direction.
Where there are more than 36 risers in consecutive flights of stairs, Approved Document K requires that there is at least one change of direction, with a landing that has a minimum length equal to the width of the stairs.
[edit] Quarter-turn
Quarter-turn, or L-shaped, stairs comprise a straight flight of stairs that makes a 90-degree turn after a landing. This type can be considered safer than a straight staircase since the landing reduces the number of treads in one flight and provides a place to rest.
[edit] Winder
This type of stairs is similar to a quarter-turn staircase, but consists of winders which are wedge-shaped treads, wider on one side than the other. Winders allow a turn by 90-degrees (single winder) or 180-degrees (double winder).
For more information see: Winder.
[edit] Half-turn
Half-turn, or U-shaped, stairs comprise two straight flights of stairs that make a 180-degree turn having been separated by a landing.
[edit] Spiral
This type of stair is a compact design with flights resembling a circle (or part of a circle), and centred around a single vertical column. Similar to winder stairs, the treads are wedge-shaped but differ in that they are all uniformly sized (except the final one).
Although spiral stairs are often considered to be aesthetically pleasing and effective in terms of space, they may not be the most convenient in terms of frequent use as the treads can often be less easy or safe to traverse than other types of stairs.
[edit] Helical
A helical stair similar to a spiral stair, but the helix wraps around a central void rather than a column.
[edit] Curved
Also known as arched stairs, this type of stair comprises a continuous flight that is shaped like an arch, with no landings. The treads are wedge-shaped similar to winder stairs. Although achieving an elegant aesthetic, curved stairs are difficult to construct since all basic details, banisters, and so on, need to be curved.
[edit] Bifurcated
Bifurcated stairs comprise a grand and sweeping set of stairs that divides into two smaller flights that split off into opposite directions.
[edit] Compact
This type of stairs, also known as narrow stairs, are often designed as a solution to confined space within a building. They comprise distinctive treads that are designed to take one foot only.
[edit] Alternating tread
A stair with paddle-shaped treads where the wide portion is on alternate sides on consecutive treads. On older stairs, they tread may sometimes just alternate from one side to the other. This is sometimes referred to as a 'witches stair' because of the belief that witches were unable to climb them.
[edit] Uses
Different types of stair use include:
[edit] Utility stair
Approved document K defines a 'utility stair' as '...a stair used for escape, access for maintenance, or purposes other than as the usual route for moving between levels on a day-to-day basis.'
[edit] General access stair
Approved document K defines a 'general access stair' as '...a stair intended for all users of a building on a day-to-day basis, as a normal route between levels.'
[edit] Private stair
Approved document K defines a 'private stair' as '...a stair intended to be used for only one dwelling'
[edit] Protected stair
Approved document B defines a ‘protected stair’ as ‘…a stair discharging through a final exit to a place of safety (including any exit passageway between the foot of the stair and the final exit) that is adequately enclosed with fire resisting construction’.
See: Protected stairway for more information.
[edit] Firefighting stair
Approved document B defines a ‘firefighting stair’ as ‘… a protected stairway communicating with the accommodation area through a firefighting lobby’.
[edit] Common stair
Approved document B defines a ‘common stair’ as ‘… an escape stair serving more than one flat’.
[edit] Related articles on Designing Buildings
Featured articles and news
RTPI leader to become new CIOB Chief Executive Officer
Dr Victoria Hills MRTPI, FICE to take over after Caroline Gumble’s departure.
Social and affordable housing, a long term plan for delivery
The “Delivering a Decade of Renewal for Social and Affordable Housing” strategy sets out future path.
A change to adoptive architecture
Effects of global weather warming on architectural detailing, material choice and human interaction.
The proposed publicly owned and backed subsidiary of Homes England, to facilitate new homes.
How big is the problem and what can we do to mitigate the effects?
Overheating guidance and tools for building designers
A number of cool guides to help with the heat.
The UK's Modern Industrial Strategy: A 10 year plan
Previous consultation criticism, current key elements and general support with some persisting reservations.
Building Safety Regulator reforms
New roles, new staff and a new fast track service pave the way for a single construction regulator.
Architectural Technologist CPDs and Communications
CIAT CPD… and how you can do it!
Cooling centres and cool spaces
Managing extreme heat in cities by directing the public to places for heat stress relief and water sources.
Winter gardens: A brief history and warm variations
Extending the season with glass in different forms and terms.
Restoring Great Yarmouth's Winter Gardens
Transforming one of the least sustainable constructions imaginable.
Construction Skills Mission Board launch sector drive
Newly formed government and industry collaboration set strategy for recruiting an additional 100,000 construction workers a year.
New Architects Code comes into effect in September 2025
ARB Architects Code of Conduct and Practice available with ongoing consultation regarding guidance.
Welsh Skills Body (Medr) launches ambitious plan
The new skills body brings together funding and regulation of tertiary education and research for the devolved nation.
Paul Gandy FCIOB announced as next CIOB President
Former Tilbury Douglas CEO takes helm.
UK Infrastructure: A 10 Year Strategy. In brief with reactions
With the National Infrastructure and Service Transformation Authority (NISTA).






















